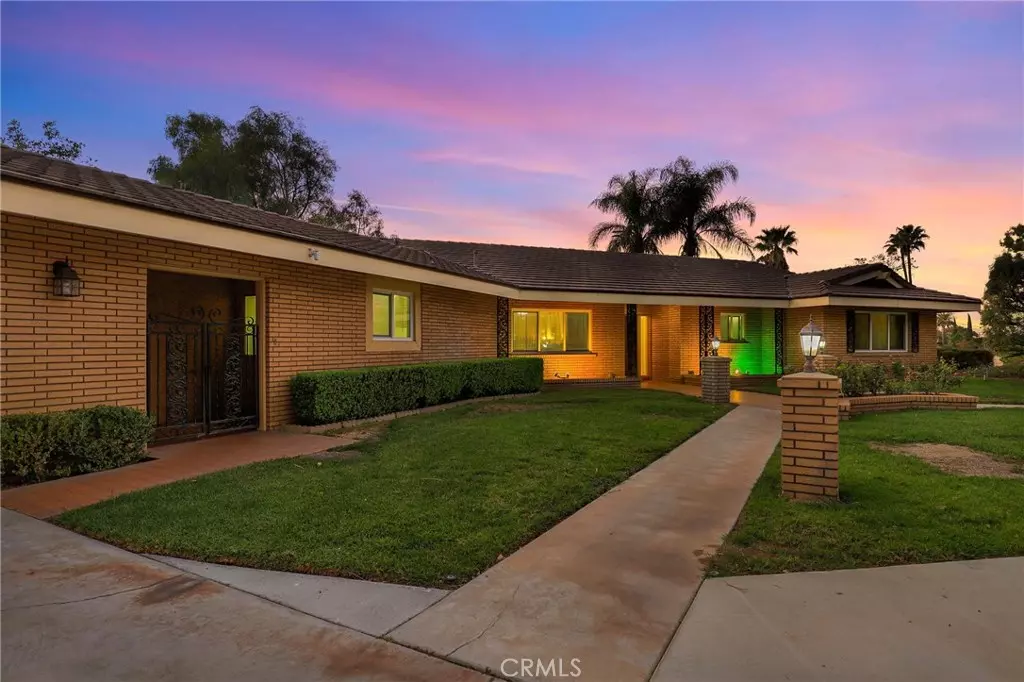$580,000
$580,000
For more information regarding the value of a property, please contact us for a free consultation.
4 Beds
3 Baths
2,757 SqFt
SOLD DATE : 01/08/2021
Key Details
Sold Price $580,000
Property Type Single Family Home
Sub Type Single Family Residence
Listing Status Sold
Purchase Type For Sale
Square Footage 2,757 sqft
Price per Sqft $210
MLS Listing ID IV20234088
Sold Date 01/08/21
Bedrooms 4
Full Baths 3
HOA Y/N No
Year Built 1970
Lot Size 0.880 Acres
Acres 0.88
Property Description
Welcome to your gorgeous new home! Nestled in the lovely area of Grand Terrace, this home has it all. Enter into a gorgeous open floor plan with beamed ceilings! Get cozy by the beautiful, brick fireplace. Amazing laminate flooring lines the home and takes you to each lovely mint room. The formal dining area is very spacious. The kitchen was renovated only nine months ago and has beautiful granite countertops and a kitchen island. Another amazing feature to love in this home. Four expansive beautiful bedrooms are yours for the taking, two of them are master suites, one at each of the house for maximum privacy! The primary bathroom has a gorgeous tub to soak in! The backyard is just dreamy and overlooks the city, you can see the amazing California sunsets. Close to dining and shopping, this unique and beautiful home will not last. Schedule your private tour today.
Location
State CA
County San Bernardino
Area 266 - Grand Terrace
Rooms
Main Level Bedrooms 4
Ensuite Laundry Inside, Laundry Room
Interior
Interior Features Granite Counters, Pantry
Laundry Location Inside,Laundry Room
Heating Central
Cooling Central Air
Flooring Laminate
Fireplaces Type Family Room
Fireplace Yes
Appliance Dishwasher, Gas Oven, Gas Water Heater, Microwave, Portable Dishwasher
Laundry Inside, Laundry Room
Exterior
Garage Driveway, Garage
Garage Spaces 2.0
Garage Description 2.0
Fence None
Pool None
Community Features Curbs, Suburban
View Y/N Yes
View City Lights, Mountain(s), Neighborhood, Trees/Woods
Roof Type Flat Tile
Accessibility None
Porch Patio
Parking Type Driveway, Garage
Attached Garage Yes
Total Parking Spaces 5
Private Pool No
Building
Lot Description 0-1 Unit/Acre, Back Yard, Front Yard
Story 1
Entry Level One
Sewer Public Sewer
Water Public
Level or Stories One
New Construction No
Schools
School District Colton Unified
Others
Senior Community No
Tax ID 0276351030000
Acceptable Financing Cash, Conventional, Submit
Listing Terms Cash, Conventional, Submit
Financing Conventional
Special Listing Condition Standard
Read Less Info
Want to know what your home might be worth? Contact us for a FREE valuation!

Our team is ready to help you sell your home for the highest possible price ASAP

Bought with VERONICA LOPEZ • REDFIN

"My job is to find and attract mastery-based agents to the office, protect the culture, and make sure everyone is happy! "
Scott Greenspan
Broker Owner





