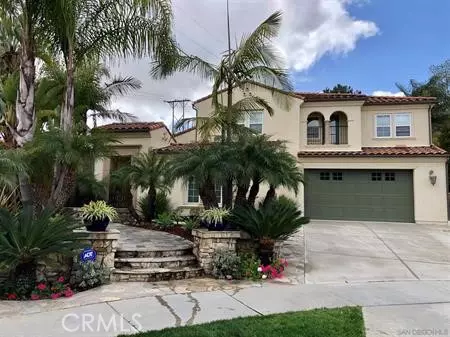4 Beds
5 Baths
3,683 SqFt
4 Beds
5 Baths
3,683 SqFt
Key Details
Property Type Single Family Home
Sub Type Own Your Own
Listing Status Active
Purchase Type For Rent
Square Footage 3,683 sqft
Subdivision La Costa
MLS Listing ID OC24238576
Bedrooms 4
Full Baths 4
Half Baths 1
HOA Y/N Yes
Year Built 2005
Lot Size 9,130 Sqft
Property Description
This elegant home offers beautiful landscaping with a private entrance. Gourmet kitchen with deep granite counters, stainless steel upgraded built-in appliances
and a large center island. Upgraded light mocha wood cabinets all throughout the house. Food warmer drawers.
Gorgeous wood floors. Upstairs loft + small private office space. One bedroom downstairs. Extra room next to downstairs bedroom. Perfect for guest or live-in parents. Two outside balconies. Custom made window covering and wood shutters.
Enjoy the peace and quiet backyard with grass and beautiful plants all around and have a "spool" spa.
Encinitas / San Dieguito School Neighborhoods: La Costa Oaks Complex Features:
Location
State CA
County San Diego
Area 92009 - Carlsbad
Zoning R1
Rooms
Basement Unfinished
Main Level Bedrooms 1
Interior
Interior Features Built-in Features, Balcony, Block Walls, Ceiling Fan(s), Cathedral Ceiling(s), Separate/Formal Dining Room, Eat-in Kitchen, All Bedrooms Up, Bedroom on Main Level, Loft, Primary Suite, Walk-In Pantry, Walk-In Closet(s)
Heating Central
Cooling Central Air, Dual, Gas, Heat Pump
Flooring Carpet, Tile, Wood
Fireplaces Type Family Room, Gas, Gas Starter, Wood Burning
Furnishings Unfurnished
Fireplace Yes
Appliance 6 Burner Stove, Built-In Range, Convection Oven, Double Oven, Dishwasher, ENERGY STAR Qualified Appliances, ENERGY STAR Qualified Water Heater, Free-Standing Range, Gas Cooktop, Disposal, Gas Oven, Gas Water Heater, High Efficiency Water Heater, Microwave, Refrigerator, Self Cleaning Oven, Water Softener, Vented Exhaust Fan, Water To Refrigerator, Water Heater, Warming Drawer
Laundry Washer Hookup, Electric Dryer Hookup, Gas Dryer Hookup, Inside, Laundry Room, Upper Level
Exterior
Garage Spaces 2.0
Garage Description 2.0
Pool Association, Community, Gas Heat, Heated, In Ground, Tile
Community Features Biking, Curbs, Dog Park, Foothills, Golf, Gutter(s), Hiking, Street Lights, Sidewalks, Valley, Park, Pool
Utilities Available Cable Available, Electricity Available, Electricity Connected, Sewer Available, Sewer Connected, Underground Utilities, Water Available, Water Connected
View Y/N Yes
View City Lights, Canyon, Park/Greenbelt, Neighborhood, Panoramic
Roof Type Clay,Tile
Accessibility Safe Emergency Egress from Home, Low Pile Carpet, Accessible Doors, Accessible Entrance
Porch Enclosed, Patio, Stone
Attached Garage Yes
Total Parking Spaces 2
Private Pool No
Building
Lot Description 0-1 Unit/Acre, Back Yard, Corner Lot, Cul-De-Sac, Front Yard, Sprinklers In Rear, Sprinklers In Front, Lawn, Landscaped, Level, Near Park, Paved, Sprinklers Timer, Sprinkler System, Yard
Dwelling Type House
Story 2
Entry Level Two
Foundation Concrete Perimeter, Stone
Sewer Public Sewer, Sewer Tap Paid
Water Public
Architectural Style Modern
Level or Stories Two
New Construction No
Schools
School District Carlsbad Unified
Others
Pets Allowed No
Senior Community No
Tax ID 2236631900
Security Features Fire Sprinkler System,Smoke Detector(s)
Pets Allowed No

"My job is to find and attract mastery-based agents to the office, protect the culture, and make sure everyone is happy! "
Scott Greenspan
Broker Owner






