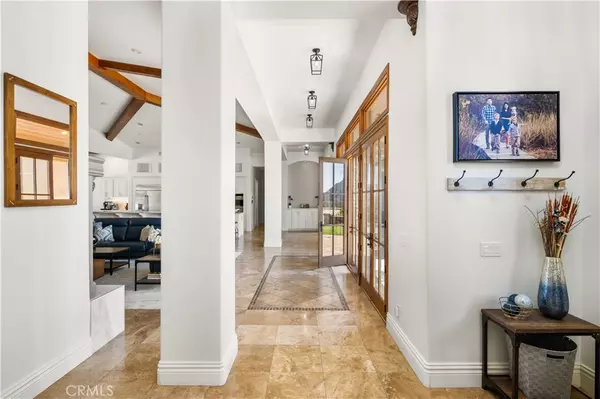
5 Beds
5 Baths
6,023 SqFt
5 Beds
5 Baths
6,023 SqFt
Key Details
Property Type Single Family Home
Sub Type Single Family Residence
Listing Status Active
Purchase Type For Sale
Square Footage 6,023 sqft
Price per Sqft $493
MLS Listing ID OC24194591
Bedrooms 5
Full Baths 2
Half Baths 1
Three Quarter Bath 1
Construction Status Additions/Alterations,Updated/Remodeled,Turnkey
HOA Y/N No
Year Built 2007
Lot Size 3.250 Acres
Lot Dimensions Assessor
Property Description
The estate provides ample parking for over 15 vehicles in the driveway, plus an additional 10+ spots in the graded RV driveway at the bottom of the property.
Location
State CA
County Riverside
Area Srcar - Southwest Riverside County
Rooms
Other Rooms Cabana
Main Level Bedrooms 5
Interior
Interior Features Beamed Ceilings, Breakfast Bar, Built-in Features, Separate/Formal Dining Room, Eat-in Kitchen, High Ceilings, Pantry, Quartz Counters, Recessed Lighting, See Remarks, All Bedrooms Down, Bedroom on Main Level, Entrance Foyer, Jack and Jill Bath, Main Level Primary, Primary Suite, Walk-In Pantry, Walk-In Closet(s)
Heating Central, Fireplace(s)
Cooling Central Air, Dual
Flooring Carpet, Concrete, Stone, Wood
Fireplaces Type Bonus Room, Family Room, Living Room, Outside, Raised Hearth
Inclusions Washer/Dryer, Refrigerator, all else may be negotiable
Fireplace Yes
Appliance 6 Burner Stove, Convection Oven, Double Oven, Dishwasher, Disposal, Refrigerator, Range Hood, Tankless Water Heater, Vented Exhaust Fan, Water Heater, Warming Drawer, Water Purifier, Dryer, Washer
Laundry Inside, Laundry Room
Exterior
Exterior Feature Lighting, Rain Gutters, Sport Court
Garage Circular Driveway, Controlled Entrance, Concrete, Direct Access, Driveway, Garage, Garage Door Opener, Gated, RV Potential, RV Access/Parking, Garage Faces Side
Garage Spaces 5.0
Garage Description 5.0
Fence Good Condition, Split Rail
Pool Gunite, Heated, In Ground, Pebble, Private, Salt Water
Community Features Mountainous, Rural
Utilities Available Cable Available, Electricity Connected, Natural Gas Connected, Water Connected
View Y/N Yes
View City Lights, Courtyard, Canyon, Hills, Mountain(s), Neighborhood, Panoramic, Pool, Trees/Woods
Roof Type Concrete,Tile
Accessibility Low Pile Carpet, No Stairs, Accessible Hallway(s)
Porch Rear Porch, Concrete, Covered, Front Porch, Open, Patio
Attached Garage Yes
Total Parking Spaces 25
Private Pool Yes
Building
Lot Description 2-5 Units/Acre, Back Yard, Drip Irrigation/Bubblers, Front Yard, Lawn, Landscaped, Paved, Secluded, Yard
Dwelling Type House
Story 1
Entry Level One
Foundation Slab
Sewer Septic Tank
Water Public
Architectural Style Custom, Modern
Level or Stories One
Additional Building Cabana
New Construction No
Construction Status Additions/Alterations,Updated/Remodeled,Turnkey
Schools
School District Temecula Unified
Others
Senior Community No
Tax ID 945130007
Security Features Security Gate,Smoke Detector(s)
Acceptable Financing Cash, Cash to New Loan, Conventional, 1031 Exchange, Submit
Listing Terms Cash, Cash to New Loan, Conventional, 1031 Exchange, Submit
Special Listing Condition Standard


"My job is to find and attract mastery-based agents to the office, protect the culture, and make sure everyone is happy! "
Scott Greenspan
Broker Owner






