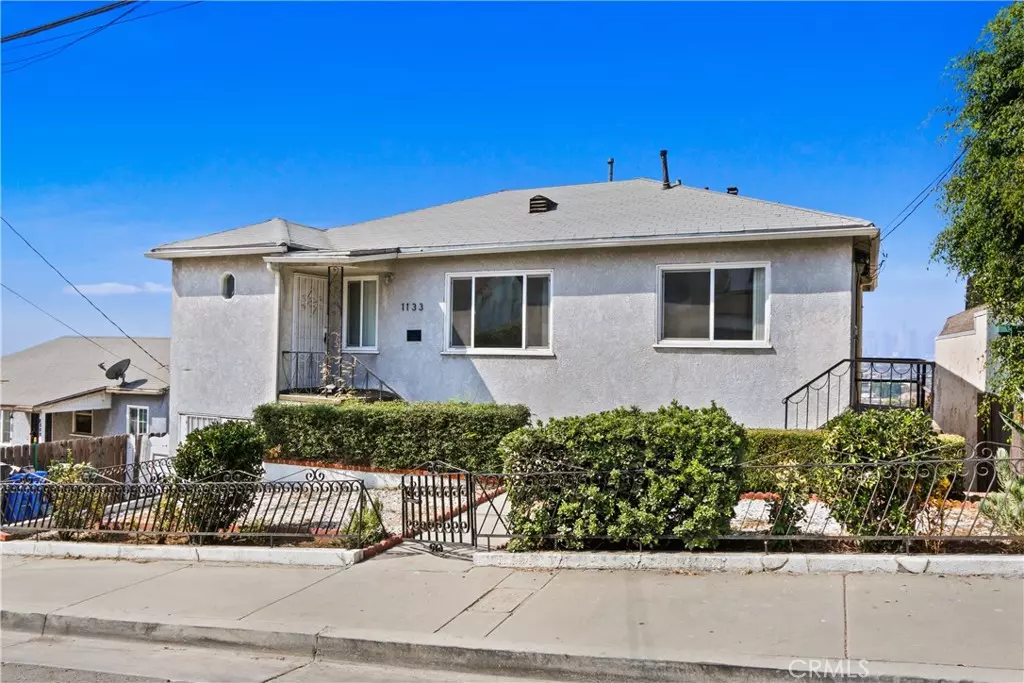
3 Beds
2 Baths
1,810 SqFt
3 Beds
2 Baths
1,810 SqFt
Key Details
Property Type Single Family Home
Sub Type Single Family Residence
Listing Status Active Under Contract
Purchase Type For Sale
Square Footage 1,810 sqft
Price per Sqft $414
MLS Listing ID SB24202653
Bedrooms 3
Full Baths 2
Construction Status Repairs Cosmetic
HOA Y/N No
Year Built 1948
Lot Size 6,124 Sqft
Acres 0.1406
Property Description
Top level includes living room, dining room, den, kitchen, 2 bedrooms, 1 full bathroom, balcony to enjoy 180 degree views, dual pane vinyl windows, hardwood flooring & vinyl plank flooring. Lower level has a separate living room, kitchen, 1 full bathroom, 1 bedroom, storage room (can be converted back to 1 car garage) . Both levels have access to the basement with laundry.
Other highlights include: central A/C and heating for both floors, huge lot zoned LCR3 (plenty of backyard space/ land space to possibly build out or ADU), earthquake retrofitted and braced, and priceless unobstructed views of DTLA and the LA Skyline.
Location
State CA
County Los Angeles
Area 699 - Not Defined
Zoning LCR3*
Rooms
Basement Unfinished
Main Level Bedrooms 3
Ensuite Laundry Inside
Interior
Interior Features Balcony, Separate/Formal Dining Room, Bedroom on Main Level
Laundry Location Inside
Heating Central
Cooling Central Air
Flooring Vinyl, Wood
Fireplaces Type Outside
Inclusions stove, washer, dryer
Fireplace Yes
Appliance Gas Range, Water Heater
Laundry Inside
Exterior
Garage Driveway
Fence Block
Pool None
Community Features Sidewalks
View Y/N Yes
View City Lights, Landmark, Panoramic
Roof Type Composition
Porch Brick
Parking Type Driveway
Total Parking Spaces 1
Private Pool No
Building
Lot Description 0-1 Unit/Acre, Rectangular Lot, Value In Land
Dwelling Type House
Story 2
Entry Level Two
Foundation Raised
Sewer Public Sewer
Water Public
Level or Stories Two
New Construction No
Construction Status Repairs Cosmetic
Schools
School District Los Angeles Unified
Others
Senior Community No
Tax ID 5229013026
Security Features Carbon Monoxide Detector(s),Smoke Detector(s)
Acceptable Financing Cash, Cash to New Loan
Listing Terms Cash, Cash to New Loan
Special Listing Condition Trust


"My job is to find and attract mastery-based agents to the office, protect the culture, and make sure everyone is happy! "
Scott Greenspan
Broker Owner






