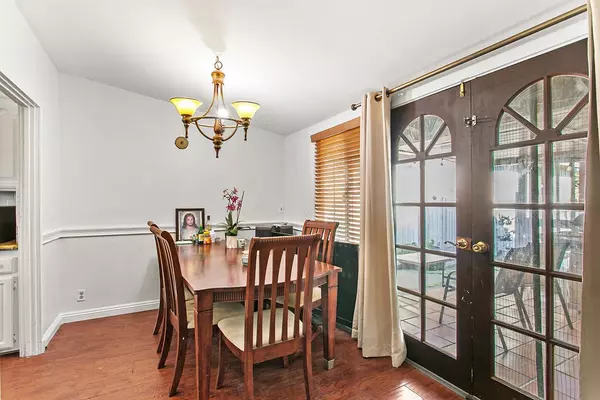
4 Beds
3 Baths
1,500 SqFt
4 Beds
3 Baths
1,500 SqFt
Key Details
Property Type Single Family Home
Sub Type Single Family Residence
Listing Status Active
Purchase Type For Sale
Square Footage 1,500 sqft
Price per Sqft $658
MLS Listing ID PW24180141
Bedrooms 4
Full Baths 3
HOA Y/N No
Year Built 1955
Lot Size 7,758 Sqft
Acres 0.1781
Property Description
the ideal blend of space, comfort, and convenience, complete vaulted ceilings, skylights, and an attached 2-car garage. This property even features separate
quarters offering ample options. From the moment you arrive, you'll be greeted by a generously sized front yard that sets the stage for the welcoming ambiance
that awaits inside. Beyond the front door lies a home that combines classic charm with the potential for modern touches, featuring ample living spaces that invite
you to make it your own. The large backyard is a blank canvas for your outdoor dreams, whether you envision a lush garden, a playground for kids, or an
entertainer's paradise with a patio and BBQ area. The possibilities are endless, offering you a private retreat to enjoy the beautiful Southern California weather.
Nestled in a prime Garden Grove location, this home boasts unparalleled convenience with easy access to the 22 freeway, placing you just moments away from a wide array of shopping and dining options. Whether you're looking for a quick commute or an evening out, everything you need is within reach. This home is not
just a place to live; it's an opportunity to create a lifestyle of comfort and convenience in one of Orange County's most desirable communities. Don't miss out on
the chance to make this enchanting Garden Grove ranch-style home your very own.
Location
State CA
County Orange
Area 699 - Not Defined
Rooms
Main Level Bedrooms 4
Ensuite Laundry Outside
Interior
Interior Features All Bedrooms Down
Laundry Location Outside
Heating Central
Cooling Central Air
Flooring Laminate
Fireplaces Type Living Room
Fireplace Yes
Appliance Dishwasher, Disposal, Gas Range, Range Hood
Laundry Outside
Exterior
Garage Garage Faces Front, Garage
Garage Spaces 2.0
Garage Description 2.0
Pool None
Community Features Curbs
View Y/N No
View None
Parking Type Garage Faces Front, Garage
Attached Garage Yes
Total Parking Spaces 2
Private Pool No
Building
Lot Description Front Yard, Lawn
Dwelling Type House
Story 1
Entry Level One
Sewer Public Sewer
Water Public
Level or Stories One
New Construction No
Schools
School District Garden Grove Unified
Others
Senior Community No
Tax ID 10144604
Security Features Carbon Monoxide Detector(s),Smoke Detector(s)
Acceptable Financing Cash, Cash to New Loan, Conventional, FHA, VA Loan
Listing Terms Cash, Cash to New Loan, Conventional, FHA, VA Loan
Special Listing Condition Standard


"My job is to find and attract mastery-based agents to the office, protect the culture, and make sure everyone is happy! "
Scott Greenspan
Broker Owner






